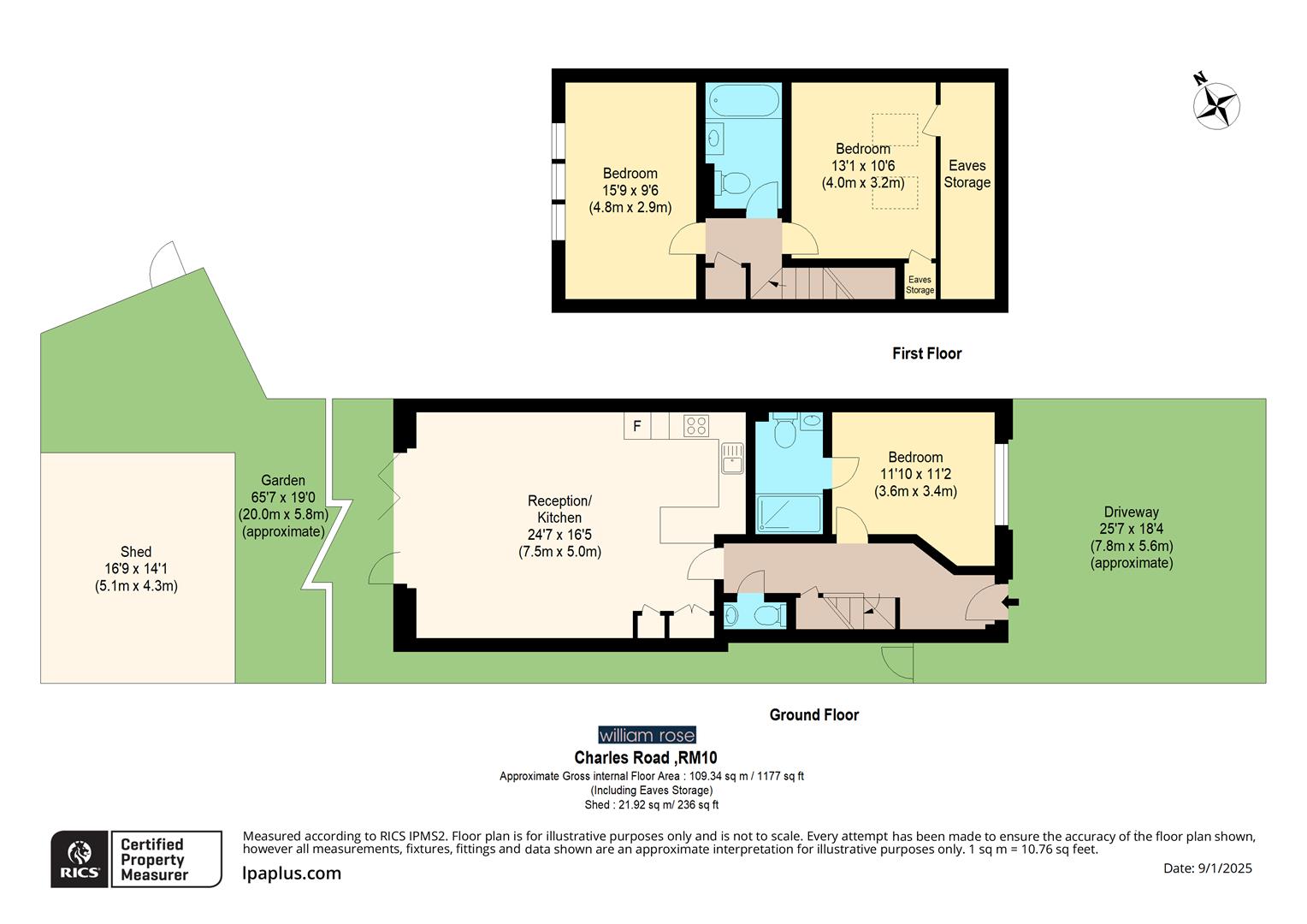 Tel: 020 4553 0707
Tel: 020 4553 0707
Charles Road, Dagenham, RM10
Sold STC - Freehold - £495,000
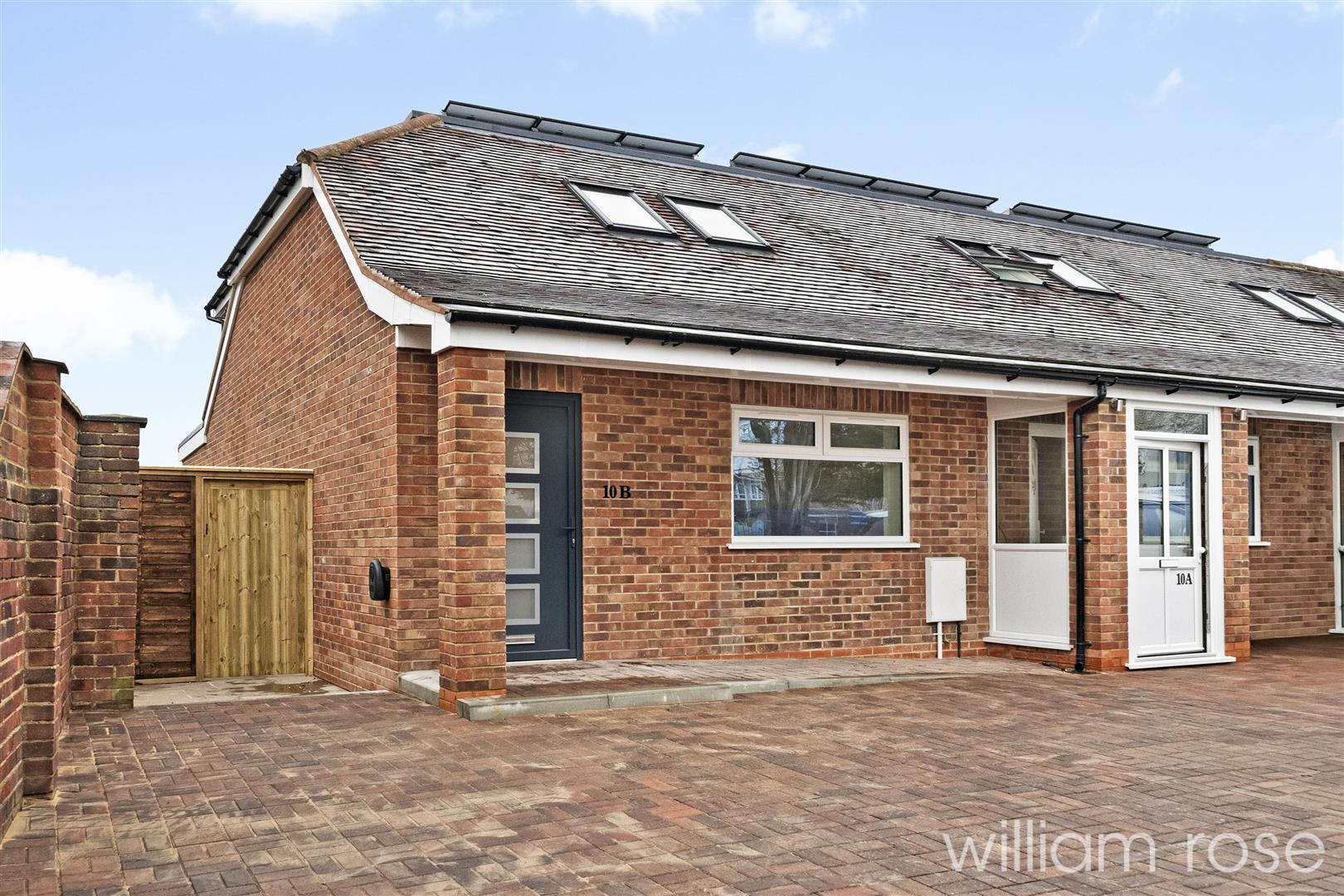
3 Bedrooms, 1 Reception, 2 Bathrooms, End of Terrace, Freehold
A well thought out and immaculate three bedroom house with large garden, solar panels, car charging point, two bathrooms, side access and driveway set in a popular location and close to the station. Chain free
A well thought out and immaculate three bedroom house with large garden, solar panels, car charging point, two bathrooms and driveway set in a popular location and close to the station. Chain free
Welcome to this newley built three double-bedroom home, nestled on a private close in the heart of Dagenham. This property has been beautifully updated from top to bottom, offering modern living with stylish finishes throughout.
Step inside to discover a spacious, open plan living, dining, and kitchen area, designed to be the heart of the home. Perfect for entertaining or relaxing, this expansive space flows seamlessly, with natural light enhancing the contemporary décor. The fully fitted kitchen boasts high-end appliances and generous counter space, ideal for cooking and socializing alike.
The master bedroom includes an elegant en-suite bathroom, while two further double bedrooms provide ample space for family or guests. A state-of-the-art heating and electricity system, complemented by solar panels and an energy battery, keeps this home efficient and sustainable year-round.
Outside, enjoy off-street parking and a beautifully landscaped 50-foot garden that blends patio and lawn-ideal for al fresco dining or outdoor play. This property is a must-see for those looking for a move-in-ready, energy-efficient home on a quiet, private street. There's also a handy garden room that would make a perfect home office or gym!
Freehold
Council tax C
EPC B
All the information provided about this property does not constitute or form part of an offer or contract, nor maybe it be regarded as representations. All interested parties must verify accuracy and your solicitor must verify tenure/lease information, fixtures & fittings and, where the property has been extended/converted, planning/building regulation consents. All dimensions are approximate and quoted for guidance only as are floor plans which are not to scale, and their accuracy cannot be confirmed. Reference to appliances and/or services does not imply that they are necessarily in working order or fit for the purpose.
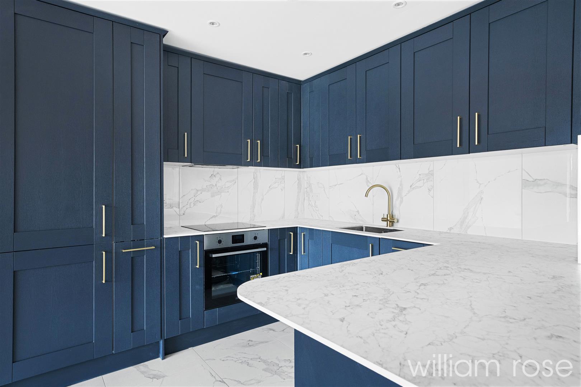
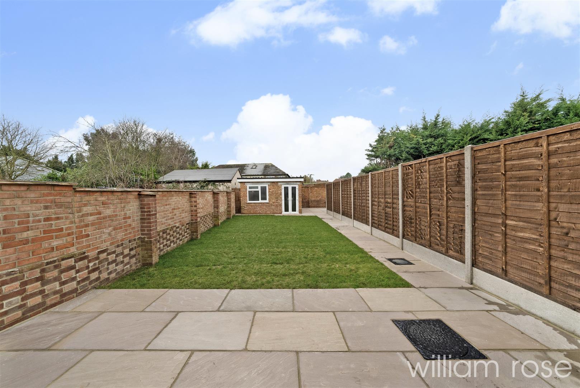
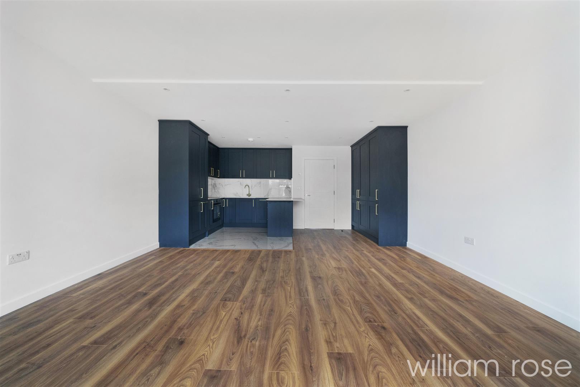
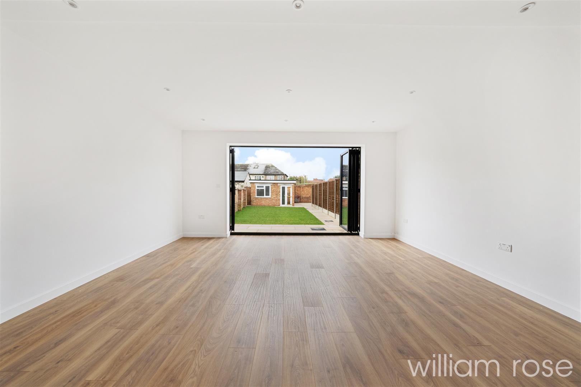
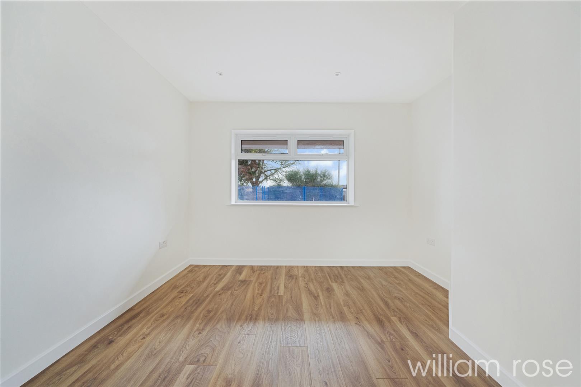
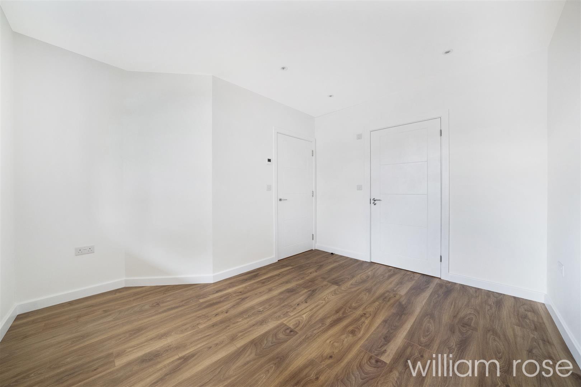
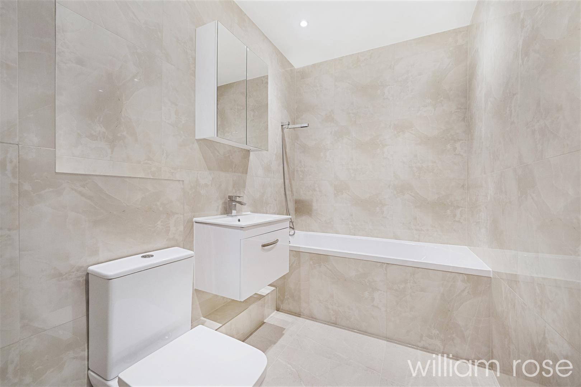
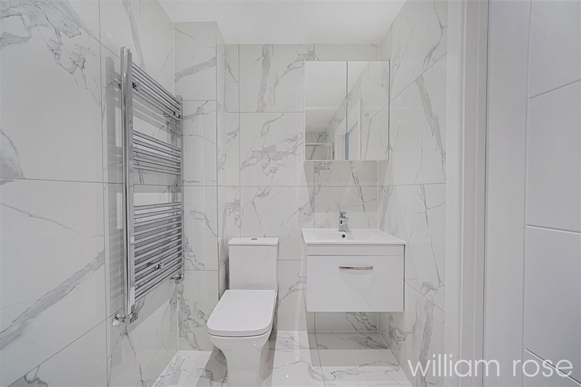
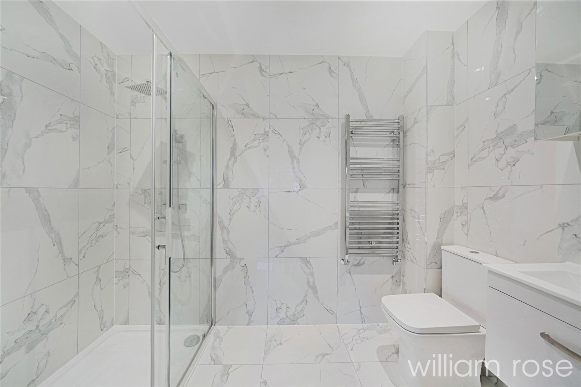
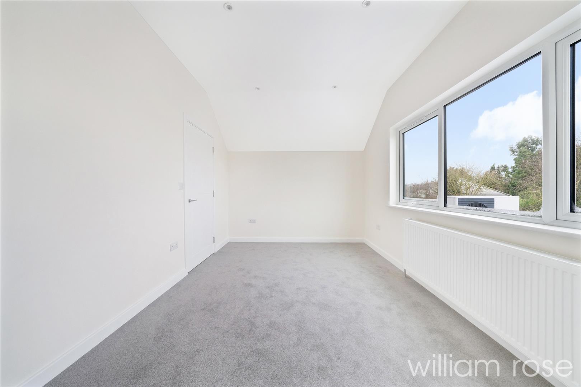
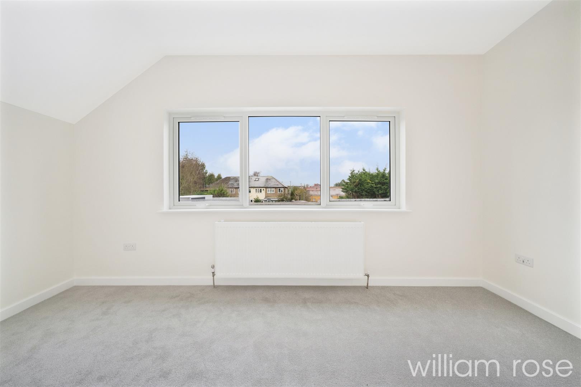
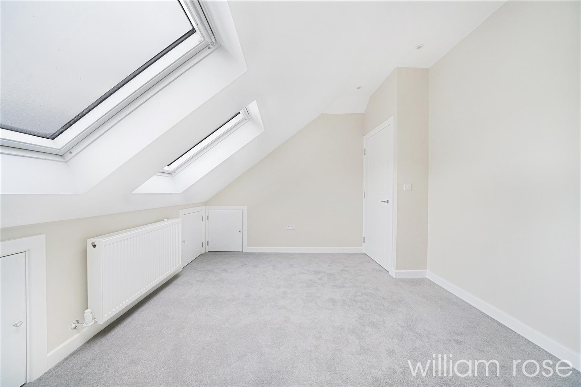
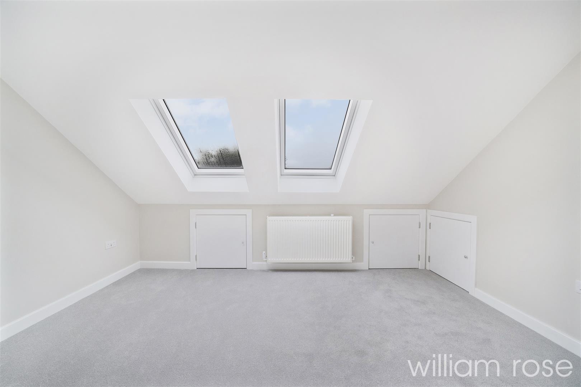
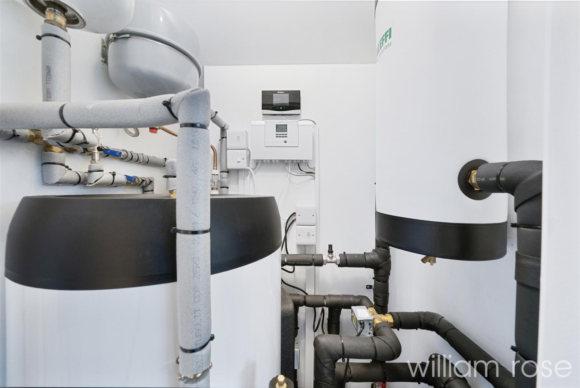
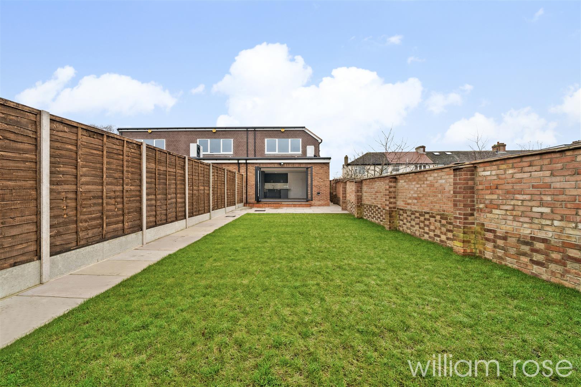
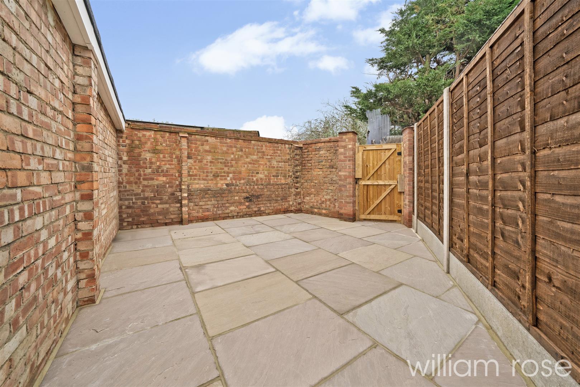
30 The Avenue<br>Highams Park<br>E4 9LD
